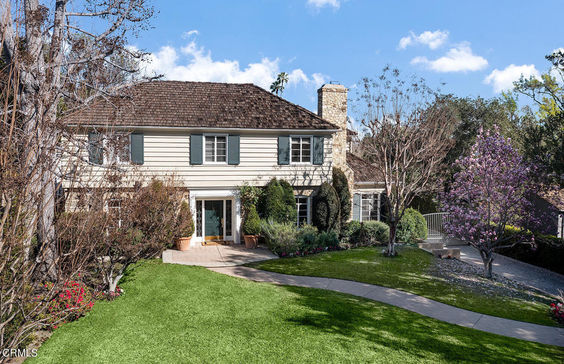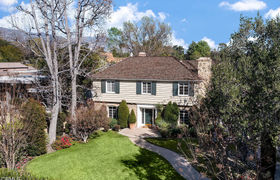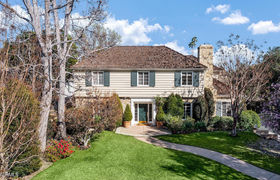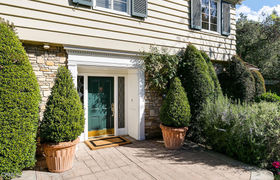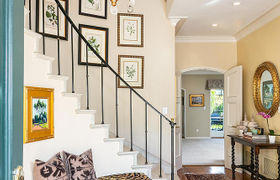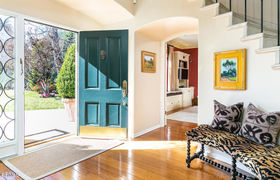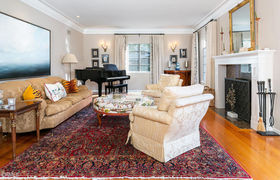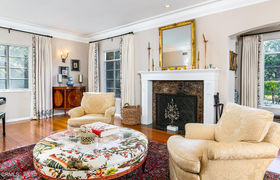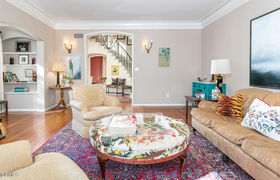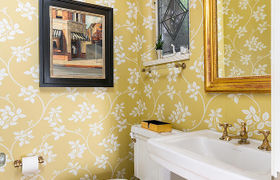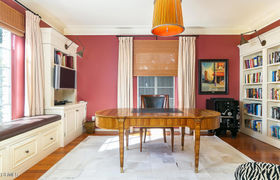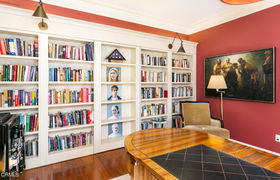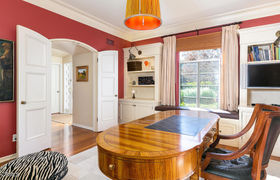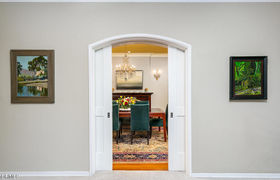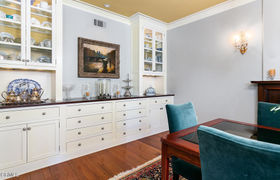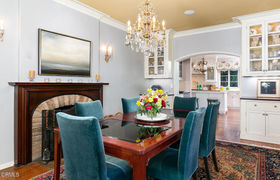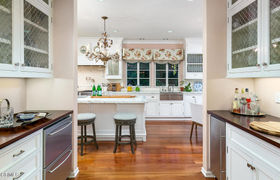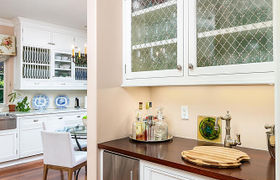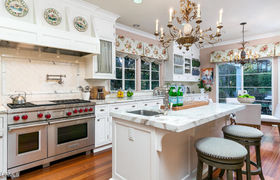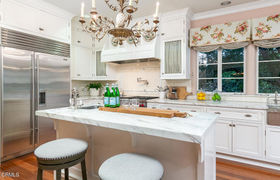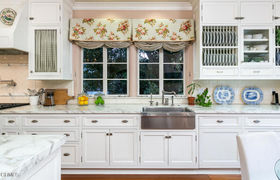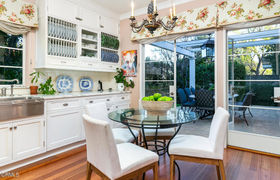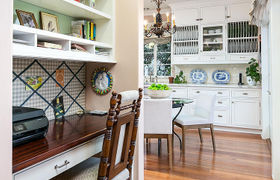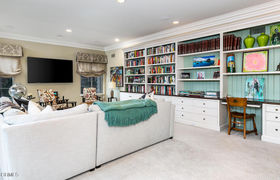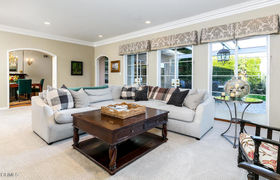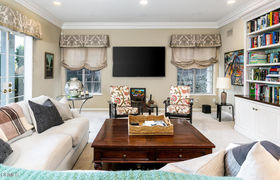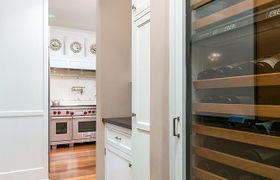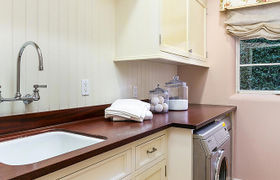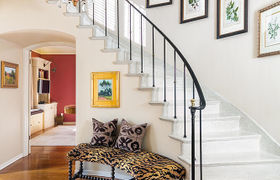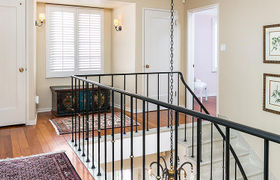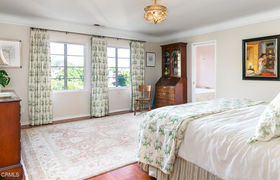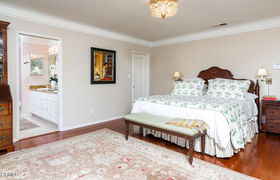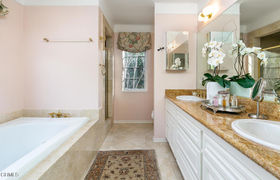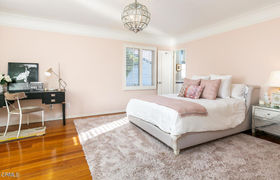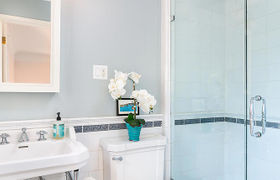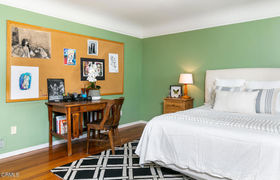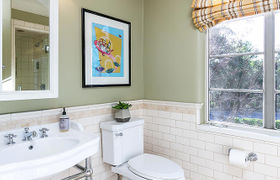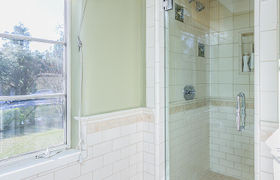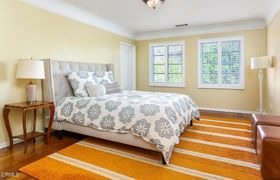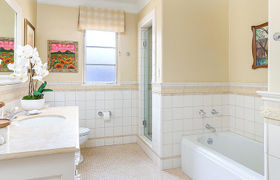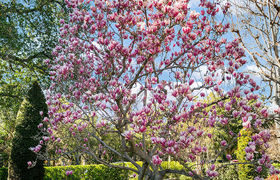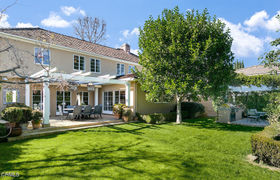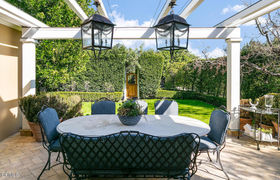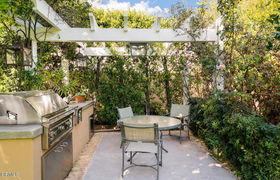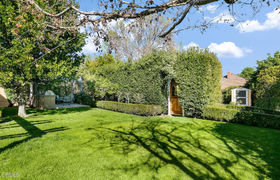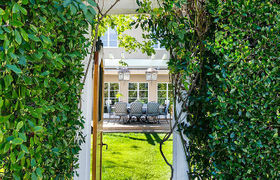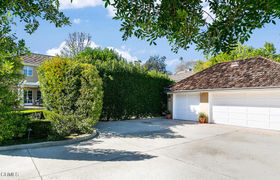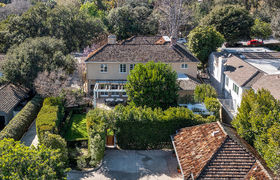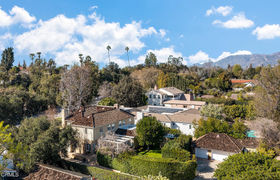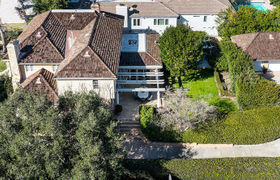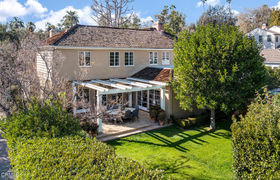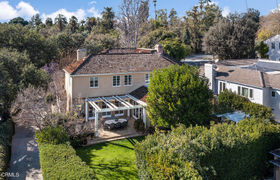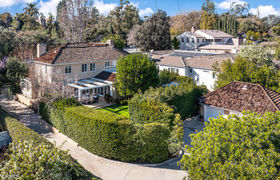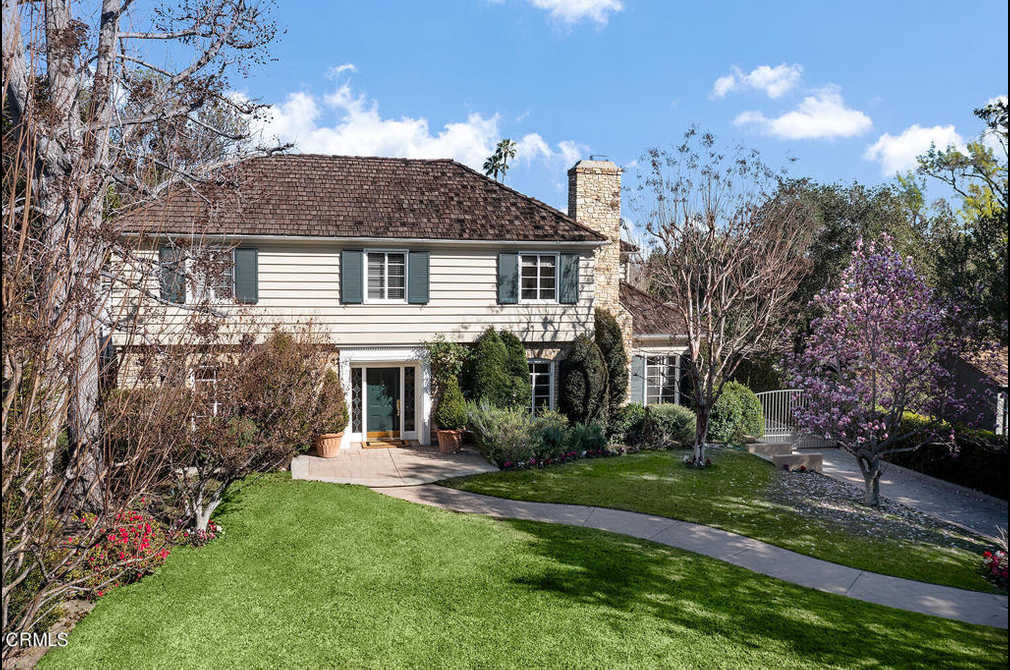$25,883/mo
Sited on over half an acre of lush grounds in the prestigious Huntington Library district of San Marino, this magnificent 2-story Traditional-style estate showcases impeccable attention to detail and abundant craftsmanship. The center hall plan features five bedrooms and six bathrooms and is abundant in natural light, hardwood flooring, imported tile, stained glass, imported custom lighting, and custom woodwork. Spacious public and private rooms were updated with an eye toward elegance and practicality, rendering the estate seamless and perfect for formal entertaining or casual indoor and outdoor lifestyles. Stately rooms were thoughtfully enhanced by the present owner, who in 2008 commissioned a significant renovation across the first-floor living space to include the addition of an elegant country-style gourmet kitchen with a center island, commercial-grade appliances, an adjacent breakfast room, a formal dining room with custom-designed cabinetry and a wet bar, a wood-burning fireplace, an office library with extensive custom cabinetry, an ornate powder room, convenient downstairs bedroom and bath suite, and an expansive family and entertainment room, with steel-casement French doors that open to a covered patio and private gardens. The second story features four bedrooms, all ensuite with updated bathrooms, plentiful closet storage, and a large master suite with a sumptuous bath offering a separate tub and shower, dual sinks, and a walk-in dressing room. The estate and its three-car garage are framed by mature specimen trees of Liquid Amber, Magnolia, Japanese Maple, and Crape Myrtle in scale with majestic architecture; the garden and trellised covered BBQ patio is a tranquil haven blessed with sunshine and shade. This year-round oasis in the award-winning San Marino school district is near Lacy Park, offering tennis courts, walking paths, and a playground. For those looking for peace and beauty, this home is an artful experience that will inspire and enchant your senses.

