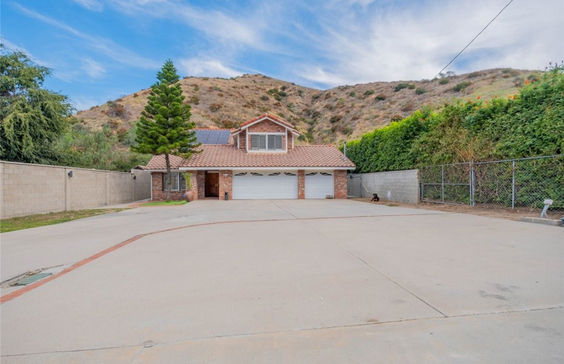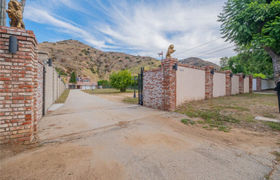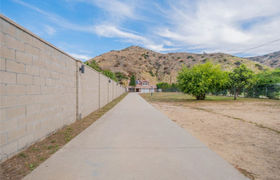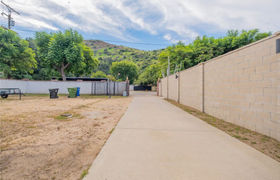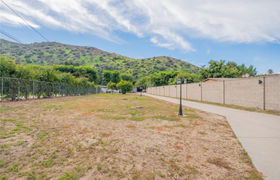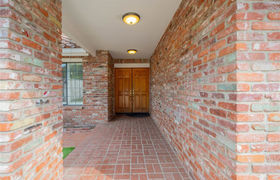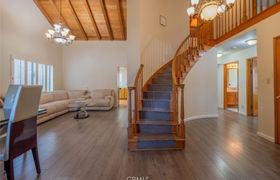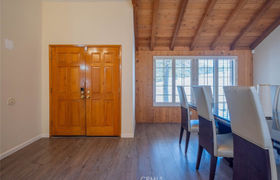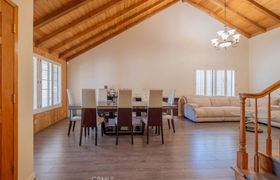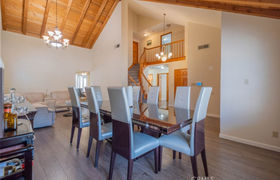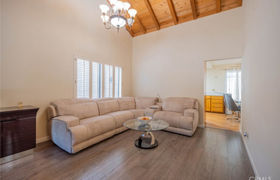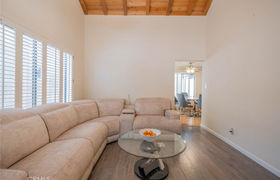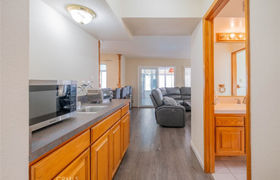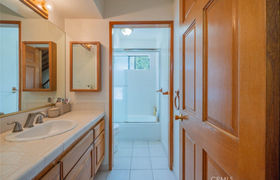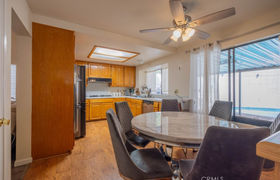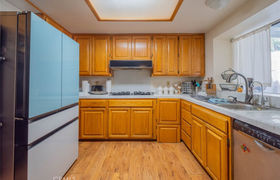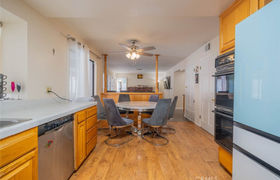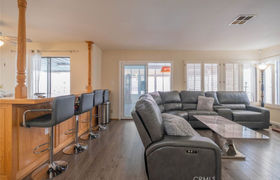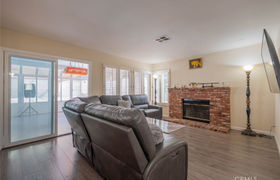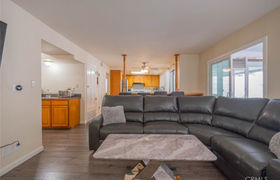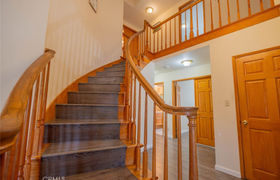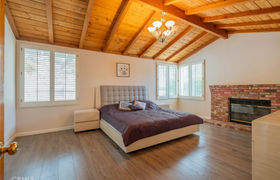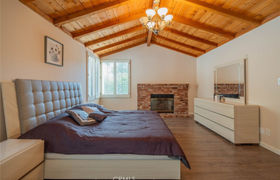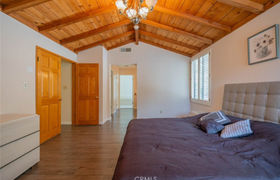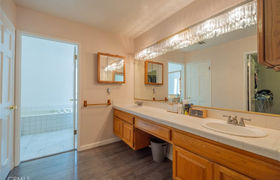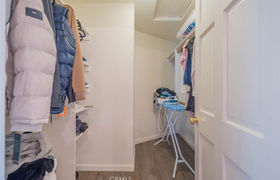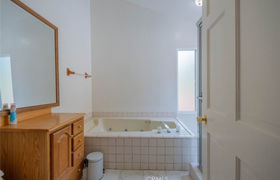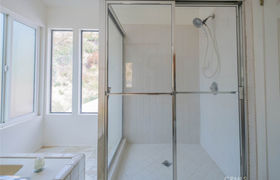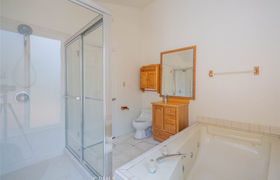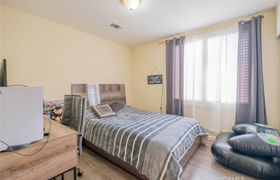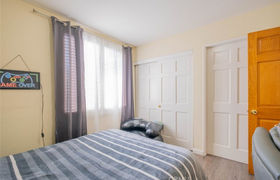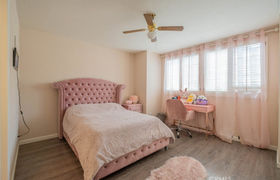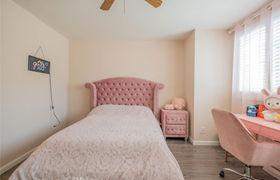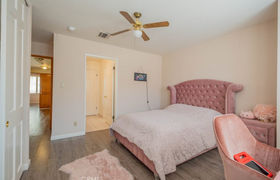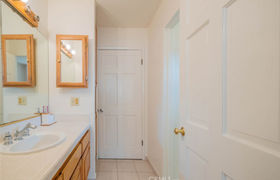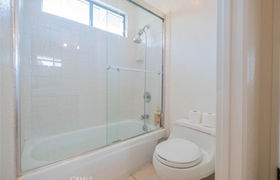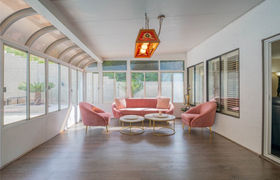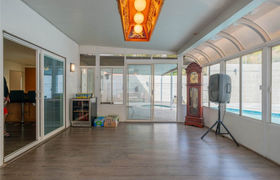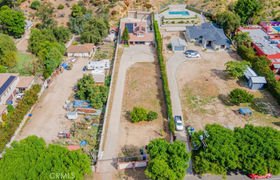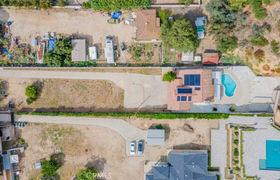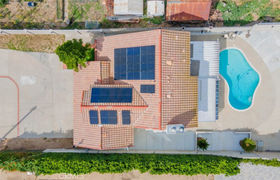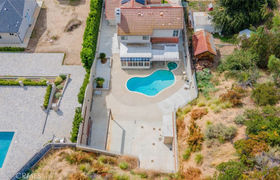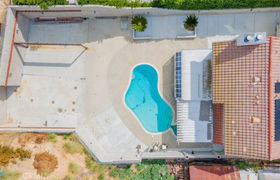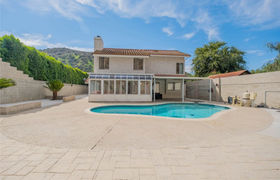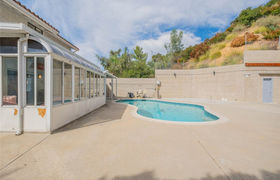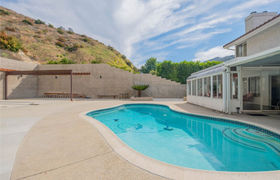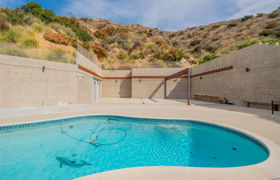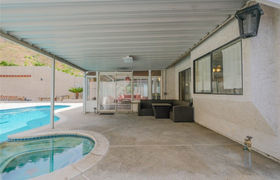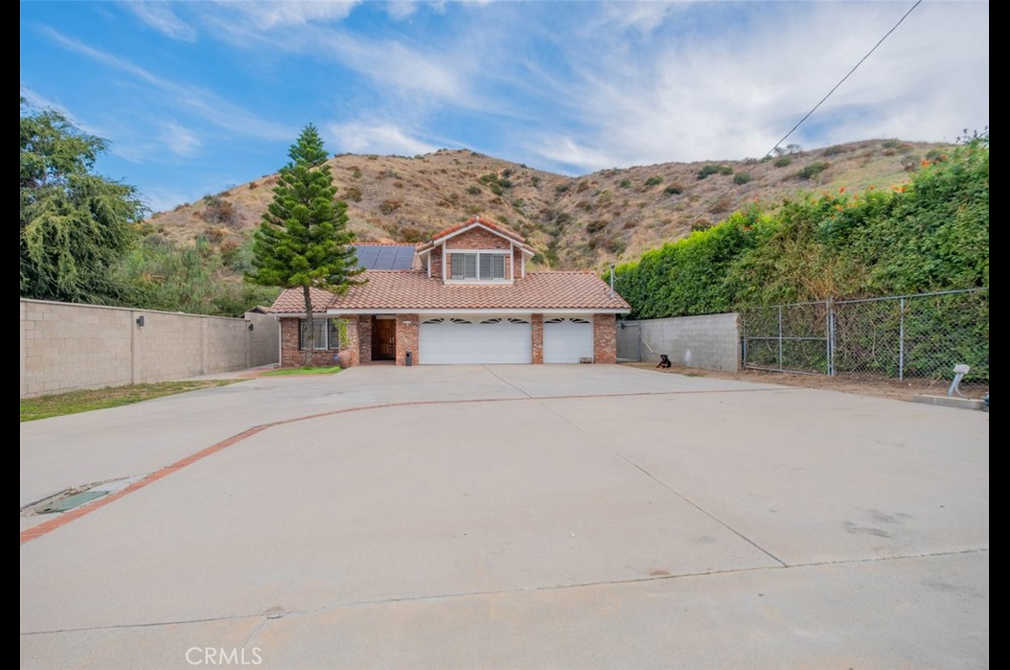$7,585/mo
Nestled in the tranquil seclusion of Sun Valley, discover an extraordinary poolside property situated on a sprawling 42,934 square foot private lot. This home boasts a sunlit, open floor plan encompassing four bedrooms, three bathrooms, and 2,094 square feet of comfortable living space. Inside, you'll find an array of impressive features, including lofty ceilings, charming beamed ceilings, a beautifully crafted staircase, ample storage options, stylish laminate and tile flooring, elegant window shutters, custom built-ins, and so much more. The residence welcomes you with a formal living room, an inviting dining area, and a spacious family room adorned with a cozy fireplace. Flowing seamlessly from the family room is a well-appointed kitchen complete with tiled countertops, built-in appliances, sleek surfaces, and rich wooden cabinetry. All three bathrooms offer tiled flooring and generous storage solutions, while the bedrooms provide ample space and large closets. The primary bedroom features a double door entry, a fireplace, a walk-in closet, and an en-suite bathroom with a double sink vanity, shower, and a luxurious soaking tub. Outside, this property transforms into an entertainer's paradise, offering ample room for hosting gatherings. An enclosed patio provides a cozy retreat for enjoying your favorite warm beverage on chilly or rainy days, while a spacious pool and spa beckon on sunnier occasions. The property's gated entrance leads to a substantial front yard, a lengthy driveway, and an attached three-car garage that can accommodate multiple vehicles, an RV, and even a boat. With newly installed solar, new pool system and a new electrical panel. ADU & JADU compliant. Welcome Home!
